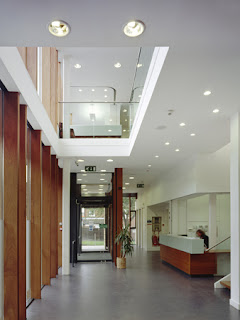
Welcome to the Holistic Design Group blog!
October 17, 2010
We are made up of 2 architecture students (Adam Edge and Meng Hua Shih) and 2 interior design students (Rachel Mosmeyer and Beth Ann Rubin) from the University of Oklahoma's College of Architecture.
Our name, Holistic Design Group, describes the methodology in which we approach our designs. Our goal as a design group is to collaborate and communicate with one another while incorporating sustainability into our designs. For the Wayman Tisdale Community Clinic in Tulsa North, our mission is to design a clinic that encompasses a healthy way of life through community and function. Our concept for this project is to design a space of healing inspired by nature that transforms and unifies the community of Tulsa North.
After analyzing the area and site where the clinic will be located, we found it beneficial to reconstruct the entire site including the existing retail space. However, we plan to redevelop the retail spaces that will include a new community center, wellness center, day care, pharmacy, and more that will be valuable to the community.
The shape of our building was directly related to the function of the clinic that allowed us to design with an inside-out approach. Through our adjacency studies, we were able to fully understand the needs of the clinic and use this for our overall design and orientation on the site. Within the clinic there are several spaces that are to be easily accessed such as the ambulatory care and urgent care and others that need as much privacy as possible (ex: chemotherapy, operation rooms, and dialysis). This separation of public and private space also influenced the overall shape and design.
The building is based around radial organization with a central entry space with separate wings that create easy way finding and separation of public and private spaces. To incorporate nature inside the building, we have created interior happy spaces where nature is prominent. These spaces not only bring nature into the building but also promote a calm and healing environment for the well-being of patients, employees, and visitors.
Within the past two weeks, the Holistic Design Group has gone through many possible layouts for the community clinic however the radial design incorporates our concept of function, community, and nature for this project the best.
Inspirational Images
For the upcoming week, our group goals are to create a preliminary floor plan, finalize the orientation of clinic and retail space on the site, and to have several massing models for our critic in Dallas.
-HDG















No comments:
Post a Comment