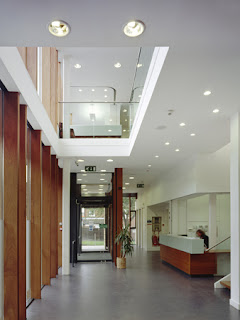After traveling 190 miles south to Dallas, we were excited to show off our progress to HKS. However, the people who criticed our project focused mainly on the site and retail space more than we anticipated. This made us begin to consider our site and retail development more which took the focus away from our clinic space for awhile. Once regaining our attention on the clinic we began to consider our plan in relation to egress and code.
Architects: Throughout our presentations at HKS we were questioned about the ways in which we were choosing to handle the site. After hearing opinions from other professors we were forced to re-evaluate the reasons we had for knocking down the existing shopping mall. Some of the people critiquing said the shopping mall was a landmark within the community that shouldn’t be taken down because of the emotional attachments people in Tulsa North had to the building. This made us really start thinking about why we chose to do something different. Our choice to knock the building down was derived from the presentations in Tulsa earlier this month. In the presentations it was said that the hospital we are designing was meant to be an epic-center for which the Tulsa North community was to start a new development. In our opinion to fully redevelop a community you must start by taking away anything with bad connotations within the area, and although the Tulsa north shopping center was a place in which historical events took place, the events were mostly negative and were encouraged by thoughts that people in today’s world are trying to forget. By taking down the shopping center you have the room needed to start to create a new image to match the new identity of Tulsa North. Therefore our plan is to create a more functional shopping mall built from the recycled materials of the old shopping mall. We plan to rebuild placed for all the current business owners in the area, as well as add a daycare, community center, park, and wellness center. To better unify the buildings we have added a pond / communal space to place the buildings around, and therefore allow for more public interaction within the area.
Interiors: After talking with several professionals about our egress plan in our building we knew that we were on the right track. We discussed how we would solve the problem of our third floor café’s egress without impeding too much with the structure and look of the façade. Our group talked, sketched, and stressed over how we could solve this with our holistic approach of inside-out. We finally decided to have the egress stairs become a feature element on the main façade by the entry. Taking a problem and using it to enhance our design in a unique and creative way is just another part of our design methodology.
Goals: Our group goals for this coming week are to run, build, and stay focused. We want to run with our ideas and critiques from the past few weeks and really move forward with all aspects of our projects. We want to start to build… getting models finalized, site sculpted, and interiors in 3D. And most importantly, we are really going to try to stay focused this week. Not just focused on doing work but focus on our project goals and design. We learned a lot from the Dallas critiques but the most useful thing we took away was that we need to stay true to want we believe Tulsa North needs, wants, and will appreciate and stand by those beliefs.



























