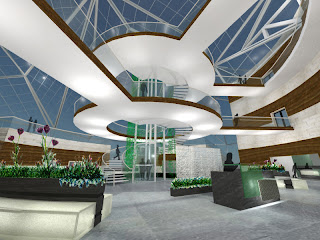Interiors:
This week being Thanksgiving break, we did not accomplish as much as we had in the past weeks but continued to work over the break to meet our upcoming deadline. From last Sunday we worked extremely hard to get all of our interior renderings and section perspectives complete. We accomplished this and we were even able to Photoshop each rendering to create more realistic views. We also finished rendering each floor plan and began aiding the architects in rendering the exterior of the building.
Over the break, we not only ate a substantial amount of turkey but we also researched each material used within the interiors and gathered the specification information that pertained to healthcare facilities and sustainable design.
For the upcoming week we plan and must complete all the exterior renderings, put together our presentation, finish gathering all of our information that belongs in our project booklet, make the materials board, and drive to College Station all by 5:00 PM Thursday and somehow get a good night sleep before the drive.
Architects -
This week we finished our sketchup model by adding shading systems to the facades vulnerable to sunlight, and making final decisions on window placements, and materials. We also finished designing our two remaining happy spaces, the living machine water treatment area, and the family garden space. Our site for the final model has been cut out and put together and the rest of the model is a work in progress, but thanks to our awesome interior designers, we were able to laser cut the pieces of our roof out and build a template, and now its just a matter of putting the final roof together. Our plan for this last week is to finish up the renderings, really crack down on the model, and work on the final drawings for our exterior wall sections, ventilation diagrams, and structural diagrams. Sleep is over rated anyway.....


























